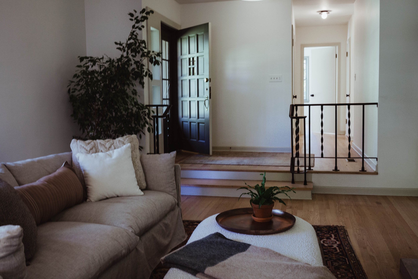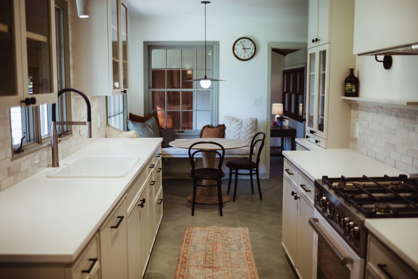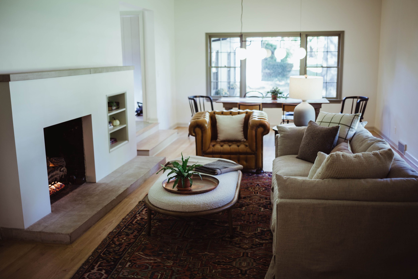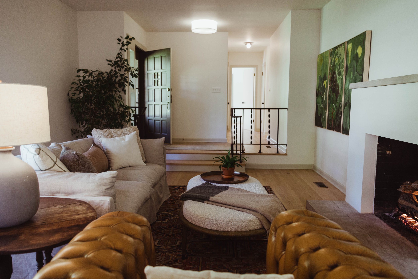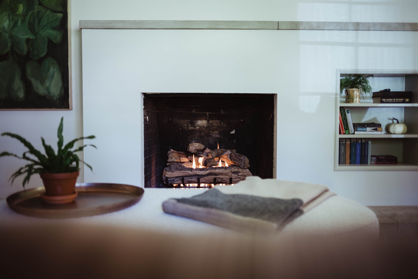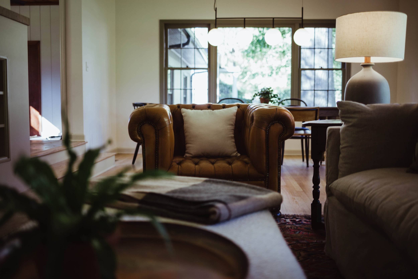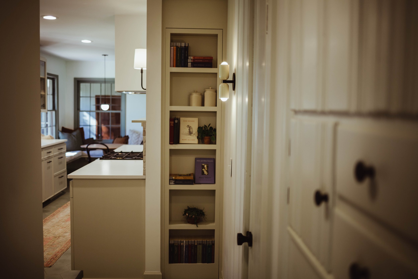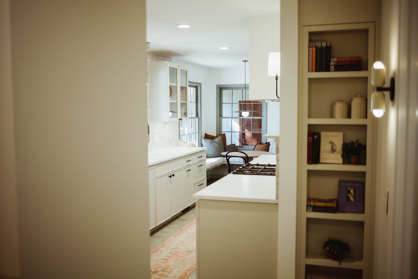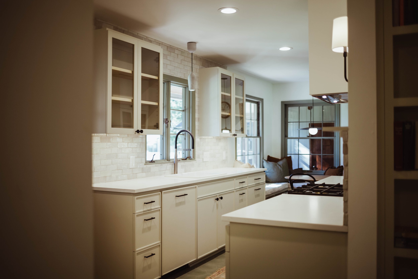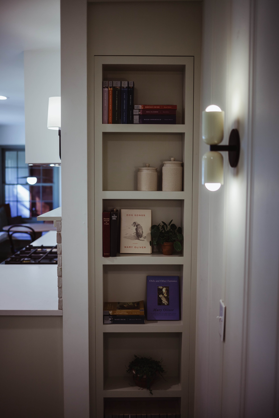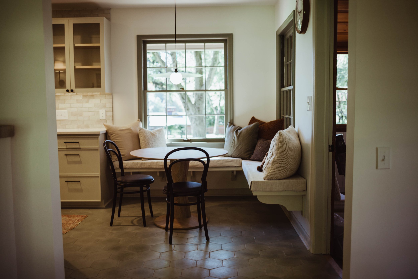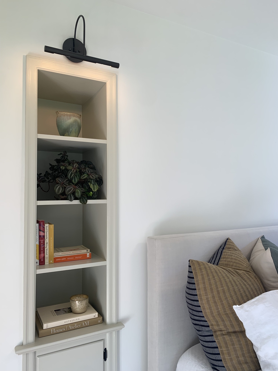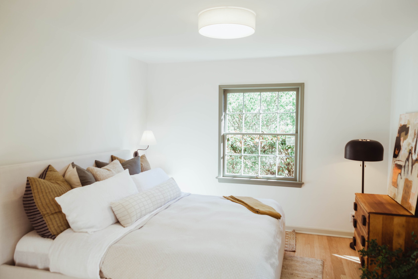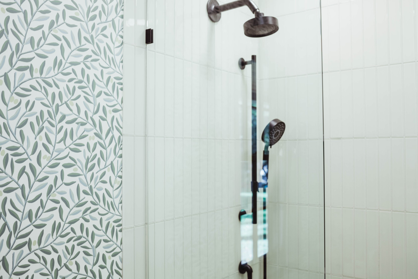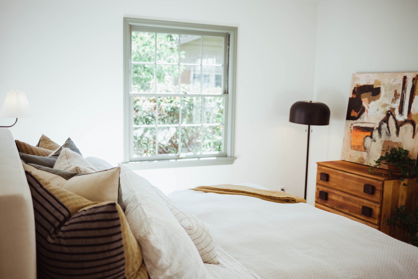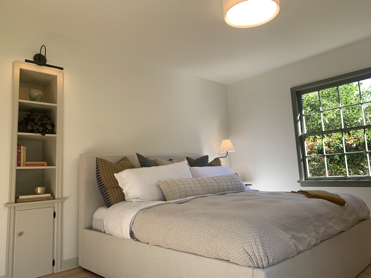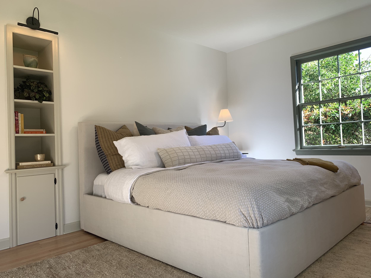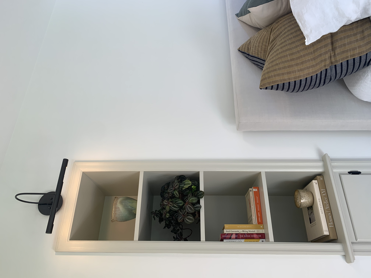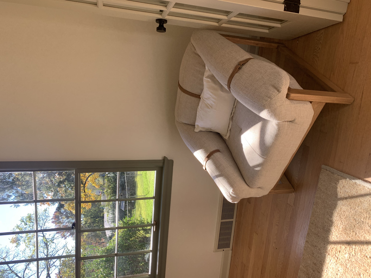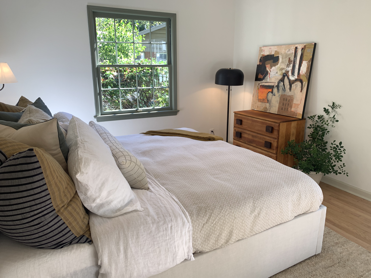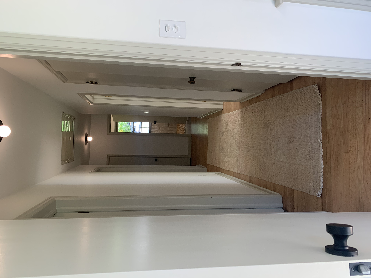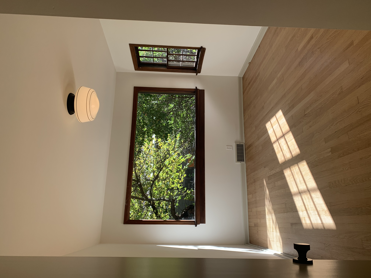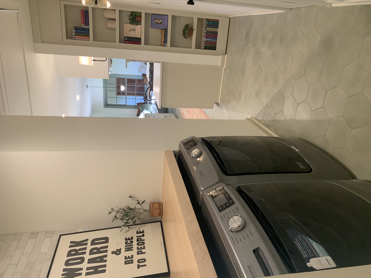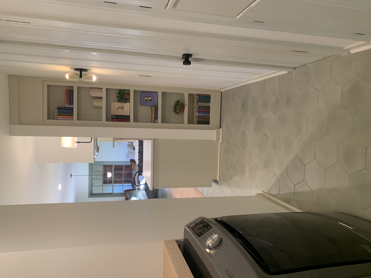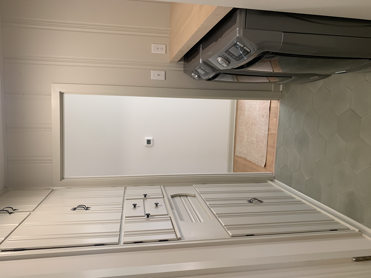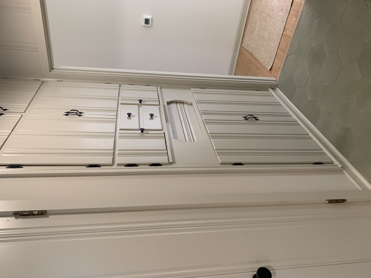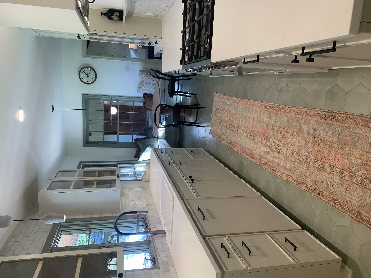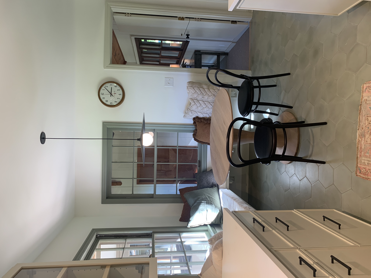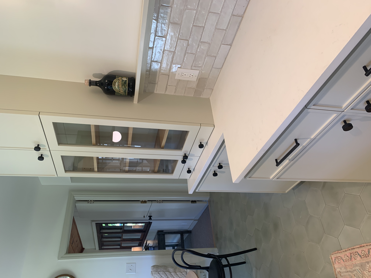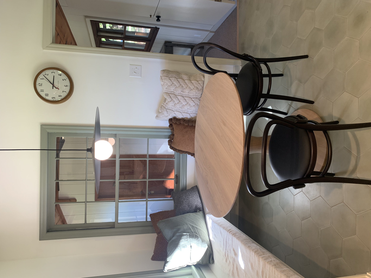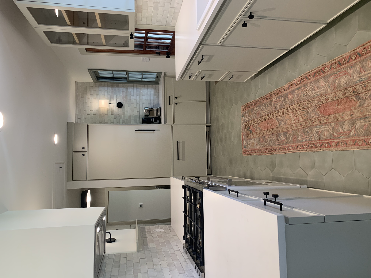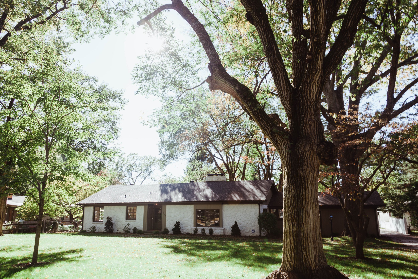
South Sheridan
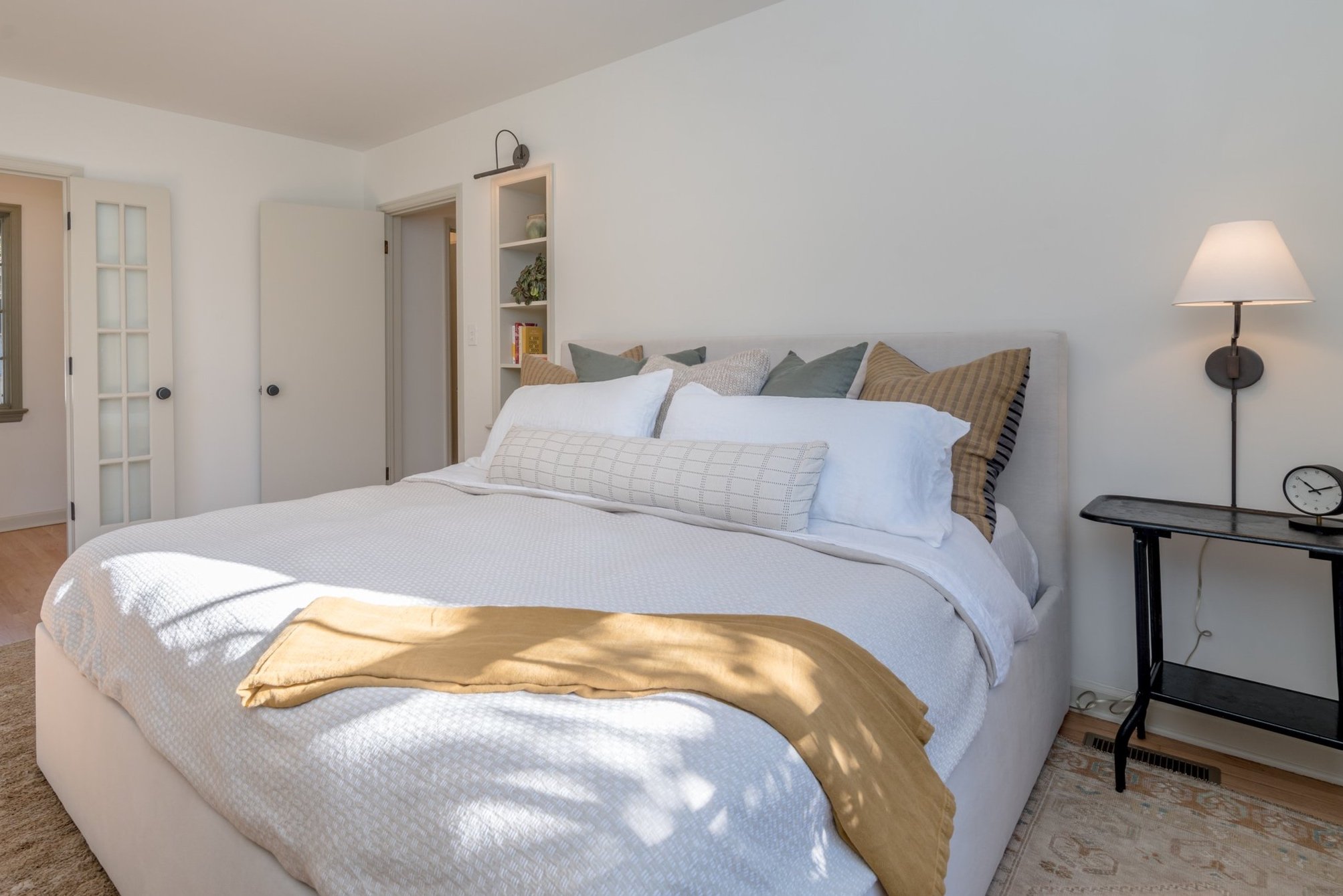
S Sheridan, built in 1951, was mostly original- the majority of windows still had the original wavy glass, wooden storm windows, original oak floors, metal railing from the entry to the sunken living room, pickwick pine paneling in the den, laundry, and garage, and some original tri-medicine cabinets that just screamed 50’s quality..
After addressing structural issues in the property, we commenced the renovation process. The exterior received meticulous attention- retucking was done using a carefully selected mortar to rectify previous inconsistencies and then the stone was lime washed to provide a breathable and more uniform color. Additionally, several soffits around the home were in a deteriorated condition, those were replaced along with the addition of a new roof and gutters. A blend of Farrow & Ball colors were painted, lending a modern British cottage ambiance to the home. The landscaping was revamped to elevate the curb appeal, lawn reseeded, plus a selection of perennials and evergreens were added to create a welcoming and visually appealing outdoor environment.
The interior required wallpaper removal, patching on original plaster walls, and repainting services were essential. The lighting fixtures were selected to artfully combined old and new items, enhancing the overall ambiance. The home was lightly staged for listing photos, and the owners purchased some of the staged furniture to complete their new home.
